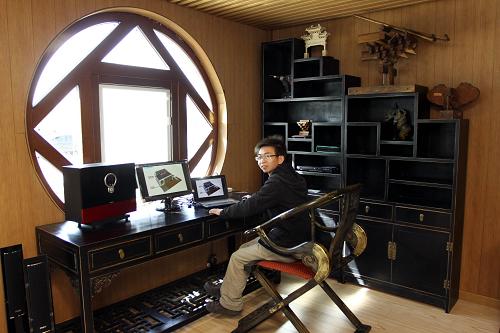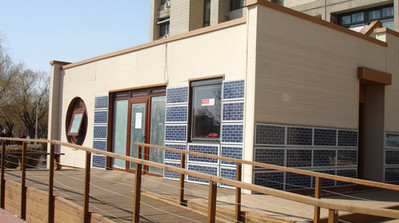The Study on Speech Production Mechanism:
Background:
Speech is the vocalized form of human communication. It’s one of the most important features that distinguish human being from animals. In order to get a fully understanding of the mechanism of speech production, from the phonological inputs to acoustic signals, it’s important to analyze the speech production mechanism.
Research Object:
Our study aims to examine the morphological and acoustic characteristics of the real vocal organ through acquiring the data of vocal organ movement during speech production.
eme-font:minor-latin;mso-bidi-font-family:Arial;color:#252525; mso-font-kerning:0pt'>National University Students Intelligent Car Race.
The Introduction to RoboCup Lab
The “RoboCup Laboratory” was established in 2007 with the immediate mission to foster the innovative spirit of college students.
This lab is supervised by Professor Wang Jianrong, and consists of more than twenty students, including both undergraduate and graduate students. Its focus is not only on research, such as Automatic Speech Recognition, Image Processing, and Machine Learning, but also on innovation contests for undergraduates, such as RoboCup China Open, Intel Cup, Freescale Cup National University Students Intelligent Car Race.
Our Main Researches
Topic 1: Automatic Speech Recognition under Robot Ego-noises

Topic 2: Audio-Visual Speech Recognition Integrating 3D Lip Information Obtained from the Kinectsi-theme-font:minor-latin'>Automatic Speech Recognition under Robot Ego-noises

Remote Sensing Mapping Unmanned Plane
Remote sensing mapping unmanned plane is independently developed by Zhe Li, an associate professor in Architecture, Tianjin University. It can perform aerial photography for historical sites and ancient architecture to obtain multiple visible, potential and precise data information and make 3D restoring map. It has participated in many major archaeological and aerial survey projects of China. It has successfully shot the panorama roaming map over “Hailongtun”, which is the most complete and largest Chieftain castle of China, even Asia, in the Middle Ages. This important data successfully boosted “Hailongtun” being included in UNESCO World Heritage Tentative List in Nov. 17th. Body of this plane is about 2 meter long. Its main wing is 1.5 after unfolding. This unmanned plane is 12 kg. Value of the entire system is approximately 200 thousand RMB.
The upgraded small plane is equipped with airborne GPS and autopilot. And associate professor Zhe Li cooperated with flying instructors to independently design and manufacture “big plane” according to professional demand. He succeeded in designing the first 40 kg grade turbine shaft unmanned plane in 2011. Comparing with existing types of unmanned planes, its advantages are high power to weight ratio, small vibration and high body strength and precision and so on. It can detect potential historic sites in the south of Middle Capital of Yuan Dynasty using infrared ray. It is also applied in almost 20 provinces nationwide. It is learned that this technology had complete intellectual property rights. This makes Architecture Institute of Tianjin University topped the list of global architecture schools and research institutes of building field in low altitude information collection direction.


The Objective of the solar house is to create a self-sufficient house with optimized energy and environmental performance that successfully combines the technological and aesthetic aspects of architecture. We try to endow our solar house with cultural identity. The major feature of traditional Chinese building is introversive spaces centered with courtyards. Therefore, the key idea of our house is to create a mini-courtyard, surrounded by living spaces partitioned by folding screens. Featuring Chinese native plant, bamboo, the courtyard serves as a visual focus and a mini-garden. The result is a circular space sequence, demonstrating the spirit of Chinese housing.
Cultural Identity
The scheme demonstrates the Chinese cultural identity in various aspects. First, living space surrounding the mini-courtyard is a typical house of the Chinese housing. Second, the grille-doors, which enable the flexibility and gracefulness of the interior space, is another typical feature of the traditional Chinese building. Moreover, the facade and color of the building has a strong visual connection to the vernacular housing in Southeast China. Finally, the elements of the modern technology are well integrated with the building elements, such as walls, tiles, etc.
Space Organization
The patio in the middle of the house can enhance the efficiency of day-lighting and natural ventilation of the surrounding space. West to the patio is the private zone used as bedroom; east to it is the public zone defined as the lobby and the dining room. Kitchen and other water related areas are to the north of the patio; whereas the living room is to the south of it.
Energy Saving Concept
China is a developing country with huge population and relatively short of arable land and per capita resources. Based on that, our house aims at minimizing active climate controls in the dwelling, utilizing appropriate technologies rather than expensive “high-tech”.
The house incorporates both passive and active strategies to reach homeostatic conditions. The passive strategies include natural ventilation strategies, efficient volume management, strategic placement of insulation, and shading strategies. The active strategy mainly refers to the highly efficient PV/Thermal system.
Bioclimatic Principles
The patio is covered by a skylight of high thermal performance. In winter, the skylight is closed during daytime and exterior insulated curtains can be applied at night; whereas in summer, the embedded shutters can be applied at daytime for sun-shading and ventilation. Consequently, the patio serves as a micro-climate buffer zone which can optimize the day-lighting, ventilation, and insulation of the house.
Passive Solar Design
With respect to the solar design of our house, the sunlight related spaces (dining room, living room and study room) are south oriented in order to maximize accessibility of direct sunshine and solar gain. The spaces can be freely partitioned into different heating or cooling zones according to differentiated activities of occupancy.
Active Solar Design
The roof of the house consists of two parts: a flat roof of 38sqm, and a 45 degree angle pitch roof of 22sqm. PV panels are installed in the flat roof, while vacuum tubes are integrated on the south side of the pitched roof.
PV system
The solar PV panels on the roof will generate enough electricity to sustain all the typical appliance in a modern home. The PV/T array will be mounted on an operable aluminum frame system that allows seasonal adjustment of the tilt. This open back side of the array is integrated with heat recovery system, which not only allows air circulation and helps to cool the panels in hot summer days, but also utilizes the solar radiation efficiently and increases output.
Vacuum tube and Solar-Ground Source Heat Pump
All-glass solar vacuum tubular collector is applied to collecting solar heat for cooking. 39 all-glass solar vacuum tubular collectors filled with heat conducting oil is set on southern tilt roof to collect solar heat to heat up the heat conducting oil to 120 ℃ for cooking. The high temperature pump will be turned on to transport the oil to domestic appliance at the cooking time.
Daylight and Lighting Design
The lighting scheme stems from the concept of zoning of differentiated living areas. The house is divided into 7 programmed zones. Larger area of shuttered glazing is designed for the south oriented major living spaces to maximize accessibility of direct sunlight. Activated by the interface operation, the lights will illuminate with user participation and provide only the light necessary for a particular type of use. Moreover, the patio provides an efficient and appropriate solution to minimize the electricity used for lighting in the house.
Industrial building system
According to the arid climate of Madrid and the requirement of the competition and the objectives of our scheme, the structure system put emphasis on the following aspects:
- Energy-efficient
- Embodying the design philosophy
- Light weight
- Easy for assembly and industrialization